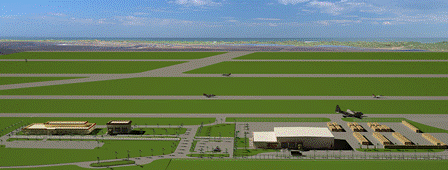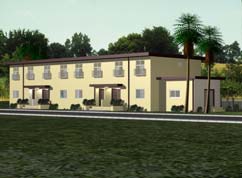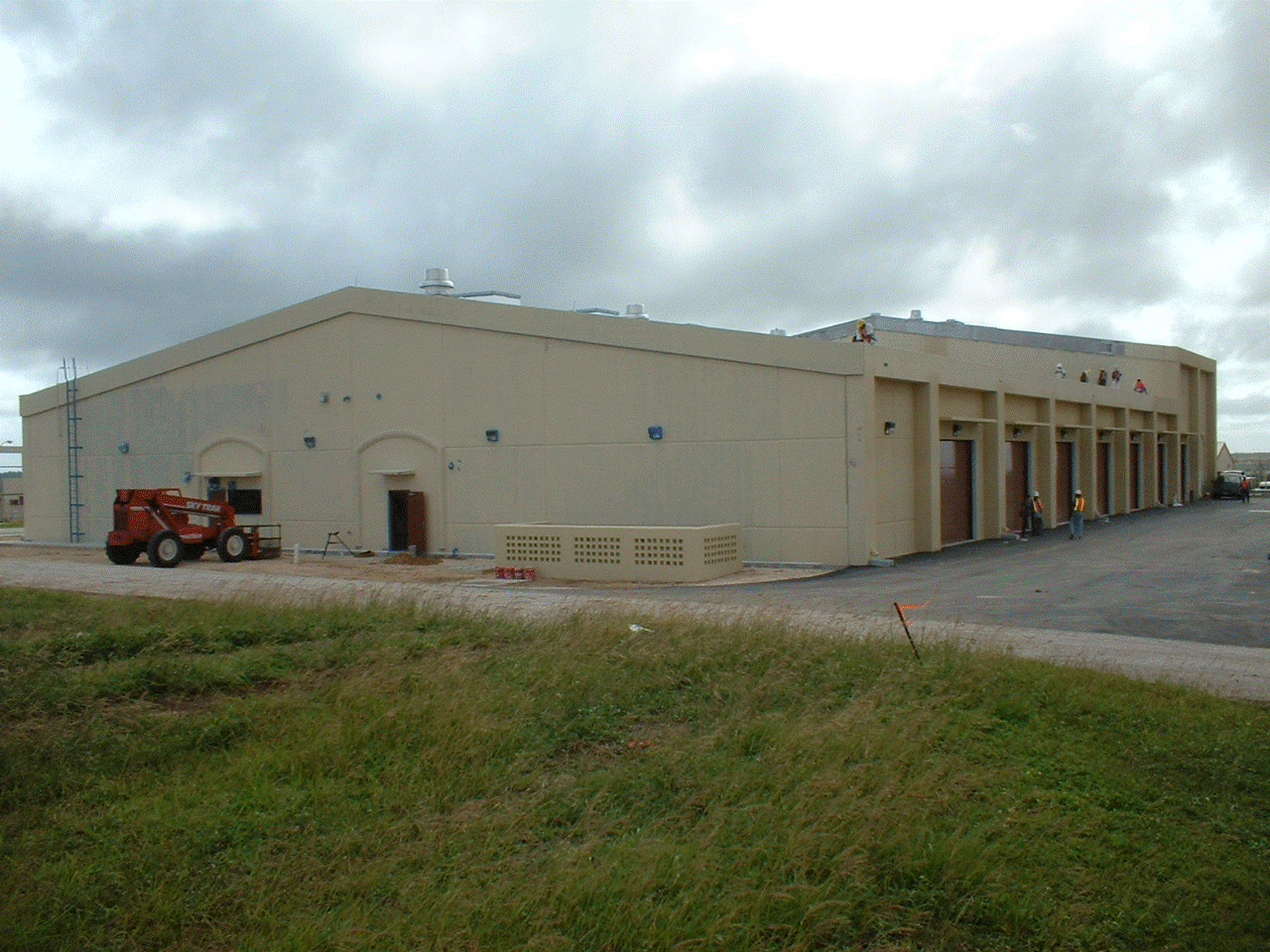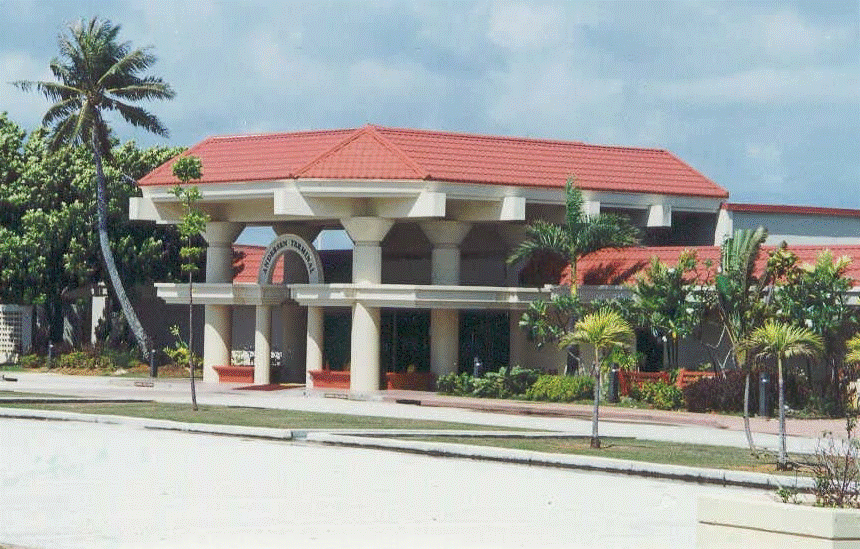 This project involves the construction of a new 3056 sm New Air Freight Terminal Complex with adequate space for storage, packing and crating of shipments, docks, ramps, handling equipment, maintenance, offices and administration. Supporting facilities shall include site improvements, utility connections, parking and fencing, force protection, fire protection system, addition and alteration of Building 19020 to accommodate displaced HQ and AMU functions, and all other necessary functions. The new facility will be located adjacent to the primary cargo parking area. This project includes AT/FP physical measures. Project incorporates typhoon resistant structure (up to 330 km/h wind), Seismic Design Category Zone 4 construction criteria, road realignment and sustainable designs to attain LEED Certification. It includes demolition of approximately 1769 sm (18,500 SF) area consisting of 734 AMS Building 19028 and surrounding roads and pavements.
This project involves the construction of a new 3056 sm New Air Freight Terminal Complex with adequate space for storage, packing and crating of shipments, docks, ramps, handling equipment, maintenance, offices and administration. Supporting facilities shall include site improvements, utility connections, parking and fencing, force protection, fire protection system, addition and alteration of Building 19020 to accommodate displaced HQ and AMU functions, and all other necessary functions. The new facility will be located adjacent to the primary cargo parking area. This project includes AT/FP physical measures. Project incorporates typhoon resistant structure (up to 330 km/h wind), Seismic Design Category Zone 4 construction criteria, road realignment and sustainable designs to attain LEED Certification. It includes demolition of approximately 1769 sm (18,500 SF) area consisting of 734 AMS Building 19028 and surrounding roads and pavements.
Estimated Cost = $33.0M (US Dollars)
 This project involves improvements to 88 Military Family Housing (MFH) units consisting of 34 units of three bedrooms each, 52 units of four bedrooms each, and 2 General Officers’ Quarters (GOQ). The scope of work includes removal and replacement of architectural finishes, asbestos abatement, upgrading of mechanical room, replacement of exterior
This project involves improvements to 88 Military Family Housing (MFH) units consisting of 34 units of three bedrooms each, 52 units of four bedrooms each, and 2 General Officers’ Quarters (GOQ). The scope of work includes removal and replacement of architectural finishes, asbestos abatement, upgrading of mechanical room, replacement of exterior
direct buried hot water distribution system, interior exterior electrical work, rear and entry porch improvements, and other related work.
Estimated Construction Cost: $ 16.0M (US Dollars)
This 263 Military Family Housing (MFH) units improvement project consists of 192 units of three bedrooms each, 64
units of four bedrooms each, and 7 Senior Officers’ Quarters (SOQ). Works included in the project are the upgrading of
mechanical room domestic hot water piping, replacement of exterior domestic hot water distribution system, interior
and exterior electrical work, asbestos abatement, and other related work.
Estimated Construction Cost: $ 16.0M (US Dollars)
 Provided complete civil and structural design and preparation of plans specification and cost estimates for the design of this new 25,000SF reinforced concrete facility including new AC paved road, perimeter fencing and other related work.
Provided complete civil and structural design and preparation of plans specification and cost estimates for the design of this new 25,000SF reinforced concrete facility including new AC paved road, perimeter fencing and other related work.
Estimated Construction Cost: $ 4.5M (US Dollars)
 Provided all services required for the preparation of plans, specifications, cost estimates. Work includes removal and replacement of architectural finishes such as carpet, wall, ceiling, doors and windows including hardwares, construct as entry porch area, upgrading of existing air-conditioning system, removal / replacement of electrical system, installation of UPS and other related work.
Provided all services required for the preparation of plans, specifications, cost estimates. Work includes removal and replacement of architectural finishes such as carpet, wall, ceiling, doors and windows including hardwares, construct as entry porch area, upgrading of existing air-conditioning system, removal / replacement of electrical system, installation of UPS and other related work.
Estimated Construction Cost: $ 650k (US Dollars)

This is a “Design-Build” project intended to repair and modernize Bachelor Quarters Buildings.
Part of the base mission of Camp Covington is to provide housing support to Naval Mobile Construction Battalion personnel deployed to Guam. The work is located at Building 580, 581 and 584, Camp Covington, U.S. Naval Base Guam, as indicated in the attached vicinity map. The Contracting Officer will designate the exact location of the subject project.